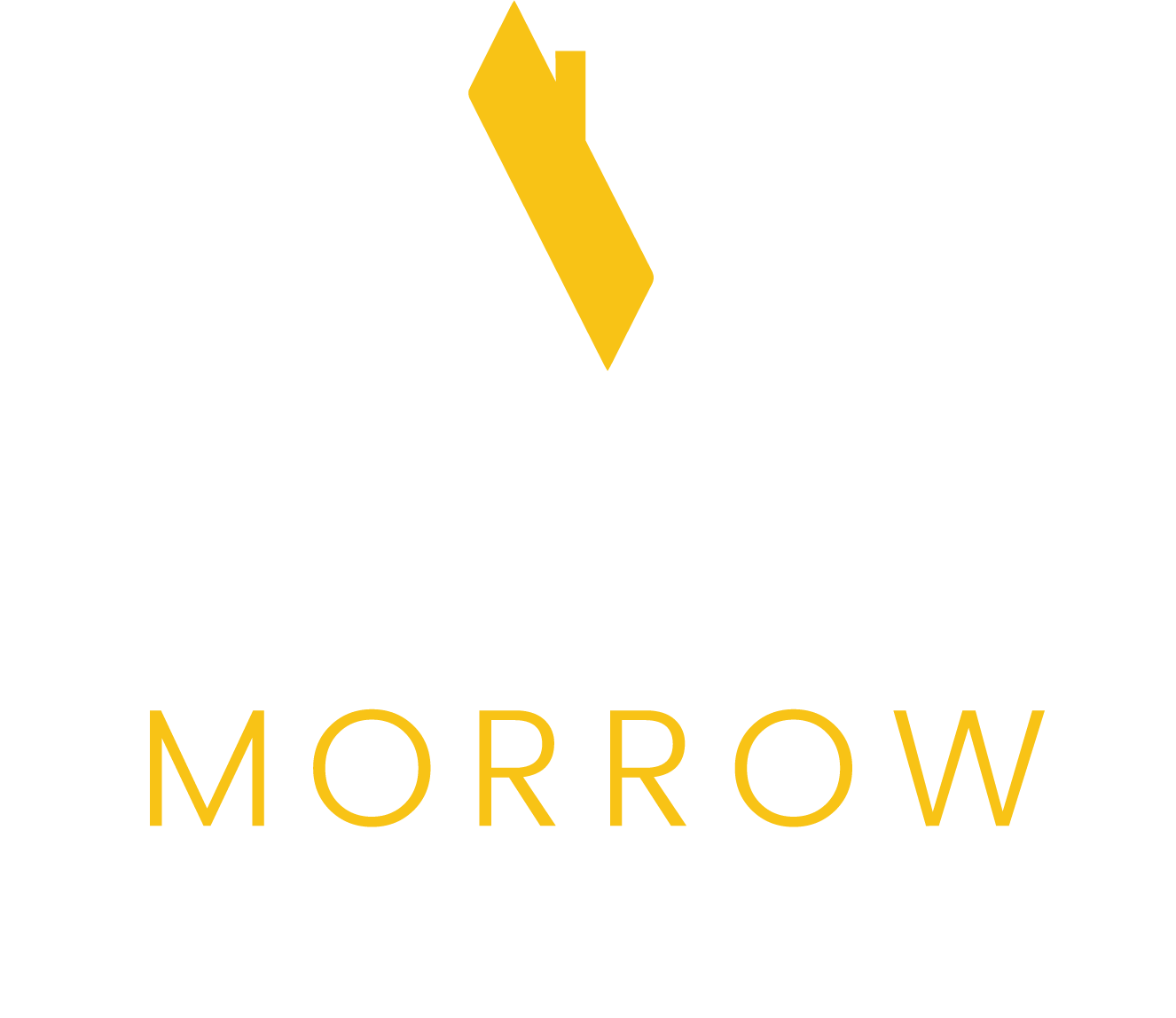Stunning Pulte resale with $200k in upgrades on a corner lot. Great room with gas fireplace opens to chef’s kitchen with a large buffet island, SS appliances, cabinets with crown molding and soft close drawers. Central AC. Fully fenced with a backyard you’ll never want to leave - complete with hot tub and heated patio. Main floor guest bedroom with full bathroom. Upper bonus room. Primary suite with 5 piece bath, walk in shower and walk-in closet. Smart sprinkler system. Nest thermostat with individual WIFI controlled temperature sensors. Enjoy quick access to SR-9 and I-5, shopping, restaurants. 5 min to Costco. Lake Stevens School District.
Listing courtesy of Corinne Smith of Keller Williams Rlty Bellevue



Mortgage Calculator
Monthly Payment (Est.)
$4,4715 days ago Listing updated with changes from the MLS® 6 days ago Listing first seen on site
Listing courtesy of Corinne Smith of Keller Williams Rlty Bellevue

Listing information is provided by Participants of the Northwest MLS. IDX information is provided exclusively for personal, non-commercial use, and may not be used for any purpose other than to identify prospective properties consumers may be interested in purchasing. Information is deemed reliable but not guaranteed. Copyright 2025, Northwest MLS.
All data is obtained from various sources and may not have been verified by the broker or MLS Grid. Supplied open house information is subject to change without notice. All information should be independently reviewed and verified for accuracy. Properties may or may not be listed by the office/agent presenting the information.
Based on Information submitted to the MLS Grid as of: 2024-10-29 05:00 PM PDT
Save
Ask
Tour
Hide
$980,000
5 Days On Site
2313 101st Drive SE
Lake Stevens, WA 98258
For Sale|Single Family Residence|Active
5
Beds
2
Full Baths
1
Partial Bath
2,727
SqFt
$359
/SqFt
2017
Built
Subdivision:
Lake Stevens
County:
Snohomish
Days online/new listing status Today's Date - OriginatingSystemModificationTimestamp + CumulativeDaysOnMarket = CDOM.
Courtesy of NWMLS
Call Now: 206.451.3771
Is this the home for you? We can help make it yours.
206.451.3771Save
Ask
Tour
Hide
Calculator powered by Showcase IDX. Copyright ©2025 Information is deemed reliable but not guaranteed.
Save
Ask
Tour
Hide
Listing Snapshot
Price
$980,000
Days On Site
5 Days
Bedrooms
5
Inside Area (SqFt)
2,727 sqft
Total Baths
3
Full Baths
2
Partial Baths
1
Lot Size
0.16 Acres
Year Built
2017
MLS® Number
2317075
Status
Active
Property Tax
$6,902.01
HOA/Condo/Coop Fees
$59 monthly
Sq Ft Source
N/A
Days online/new listing status Today's Date - OriginatingSystemModificationTimestamp + CumulativeDaysOnMarket = CDOM.
Friends & Family
Recent Activity
General Features
Acres
0.16
Attached Garage
Yes
Buyer Agent Compensation
2.5
Garage
Yes
Garage Spaces
2
Parking
Off StreetAttached
Parking Spaces
2
Property Sub Type
Single Family Residence
Security
Security System
SqFt Total
2727
Stories
Two
Utilities
Sewer Connected
Water Source
Public
Interior Features
Appliances
DishwasherDouble OvenDryerMicrowaveRefrigeratorDisposalWasher
Basement
None
Cooling
Central Air
Fireplace Features
Electric
Flooring
LaminateCarpet
Heating
ElectricDuctless
Interior
Walk-In Closet(s)
Main Level Bedrooms
1
Spa
Yes
Window Features
Storm Window(s)
Bathroom Full
Level - Main
Bathroom Half
Level - Second
Bedroom
Level - Main
Den
Level - Main
Entry Hall
Level - Main
Family Room
Level - Main
Great Room
Level - Main
Kitchen
Level - Main
Living Room
Level - Main
Master Bedroom
Level - Second
Utility Room
Level - Second
Save
Ask
Tour
Hide
Exterior Features
Construction Details
Wood Siding
Exterior
Garden
Fencing
FencedPartial
Lot Features
LevelCorner LotCul-De-Sac
Other Structures
Gazebo
Patio And Porch
Deck
Roof
Composition
Spa
Yes
View
Territorial
Waterview
Territorial
Windows/Doors
Storm Window(s)
Community Features
Association Dues
177
Building Access
Main
Community Features
ParkPlayground
Financing Terms Available
ConventionalFHAVA Loan
HOA Fee Frequency
Quarterly
MLS Area
760 - Northeast Snohomish?
School District
Lake Stevens
Schools
School District
Lake Stevens
Elementary School
Unknown
Middle School
Unknown
High School
Unknown
Courtesy of NWMLS
Neighborhood & Commute
Source: Walkscore
Community information and market data Powered by ATTOM Data Solutions. Copyright ©2019 ATTOM Data Solutions. Information is deemed reliable but not guaranteed.
Save
Ask
Tour
Hide

Did you know? You can invite friends and family to your search. They can join your search, rate and discuss listings with you.