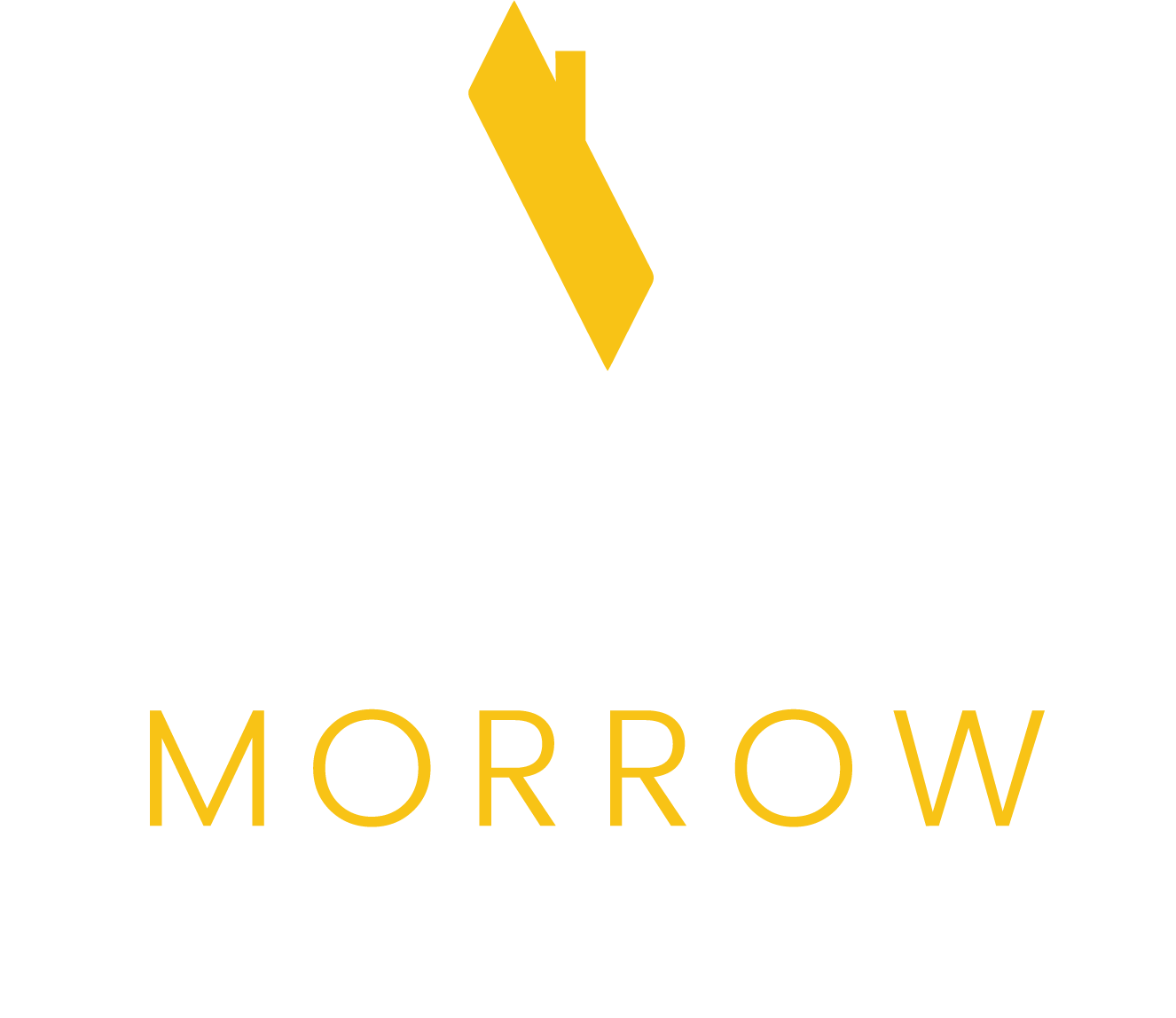Come check out this manufactured home in the desirable 55+ Sans Souci park! This home has a covered front entry porch welcoming you to the large open living room with laminate plank flooring. Kitchen offers lots of cabinetry space and eating bar at the peninsula. Large utility room for extra storage and exterior access! Primary bedroom has vaulted ceilings, ceiling fan, walk-in closet and private en suite 3/4 bath. Additional bedroom and full bath complete the floorplan. Features include ceiling fans, vaulted ceilings, and a heat pump for heating and cooling. Sans Souci park has so many amenities including a clubhouse, pool, hot tub, sauna, rec hall, kitchen and so much more!
Listing courtesy of Dawn Turnipseed of Keller Williams Realty PS



Mortgage Calculator
Monthly Payment (Est.)
$274a week ago Listing updated with changes from the MLS® 2 weeks ago Listing first seen on site
Listing courtesy of Dawn Turnipseed of Keller Williams Realty PS

Listing information is provided by Participants of the Northwest MLS. IDX information is provided exclusively for personal, non-commercial use, and may not be used for any purpose other than to identify prospective properties consumers may be interested in purchasing. Information is deemed reliable but not guaranteed. Copyright 2024, Northwest MLS.
All data is obtained from various sources and may not have been verified by the broker or MLS Grid. Supplied open house information is subject to change without notice. All information should be independently reviewed and verified for accuracy. Properties may or may not be listed by the office/agent presenting the information.
Based on Information submitted to the MLS Grid as of: 2024-10-29 05:00 PM PDT
Save
Ask
Tour
Hide
$60,000
12 Days On Site
11118 127th Street Ct E 8
Puyallup, WA 98374
For Sale|Manufactured Home|Active
2
Beds
1
Full Bath
1
Partial Bath
1,185
SqFt
$51
/SqFt
1991
Built
Subdivision:
South Hill
County:
Pierce
Days online/new listing status Today's Date - OriginatingSystemModificationTimestamp + CumulativeDaysOnMarket = CDOM.
Courtesy of NWMLS
Call Now: 206.451.3771
Is this the home for you? We can help make it yours.
206.451.3771Save
Ask
Tour
Hide
Calculator powered by Showcase IDX. Copyright ©2024 Information is deemed reliable but not guaranteed.
Save
Ask
Tour
Hide
Listing Snapshot
Price
$60,000
Days On Site
12 Days
Bedrooms
2
Inside Area (SqFt)
1,185 sqft
Total Baths
2
Full Baths
1
Partial Baths
1
Lot Size
N/A
Year Built
1991
MLS® Number
2309542
Status
Active
Property Tax
$928
HOA/Condo/Coop Fees
N/A
Sq Ft Source
N/A
Days online/new listing status Today's Date - OriginatingSystemModificationTimestamp + CumulativeDaysOnMarket = CDOM.
Friends & Family
Recent Activity
General Features
Buyer Agent Compensation
2.5
Parking
Carport
Property Sub Type
Manufactured Home
Security
Security System
SqFt Total
1185
Stories
One
Water Source
Public
Interior Features
Appliances
DishwasherDryerRefrigeratorWasher
Cooling
Heat PumpCeiling Fan(s)
Flooring
CarpetVinyl
Heating
ElectricForced AirHeat Pump
Interior
Vaulted Ceiling(s)Walk-In Closet(s)
Spa
Yes
Window Features
Double Pane Windows
Save
Ask
Tour
Hide
Exterior Features
Construction Details
Wood Siding
Lot Features
Paved
Roof
Composition
Spa
Yes
Windows/Doors
Double Pane Windows
Community Features
Financing Terms Available
Conventional
MLS Area
86 - Puyallup
School District
Puyallup
Senior Community
Yes
Schools
School District
Puyallup
Elementary School
Buyer To Verify
Middle School
Buyer To Verify
High School
Buyer To Verify
Courtesy of NWMLS
Neighborhood & Commute
Source: Walkscore
Community information and market data Powered by ATTOM Data Solutions. Copyright ©2019 ATTOM Data Solutions. Information is deemed reliable but not guaranteed.
Save
Ask
Tour
Hide

Did you know? You can invite friends and family to your search. They can join your search, rate and discuss listings with you.