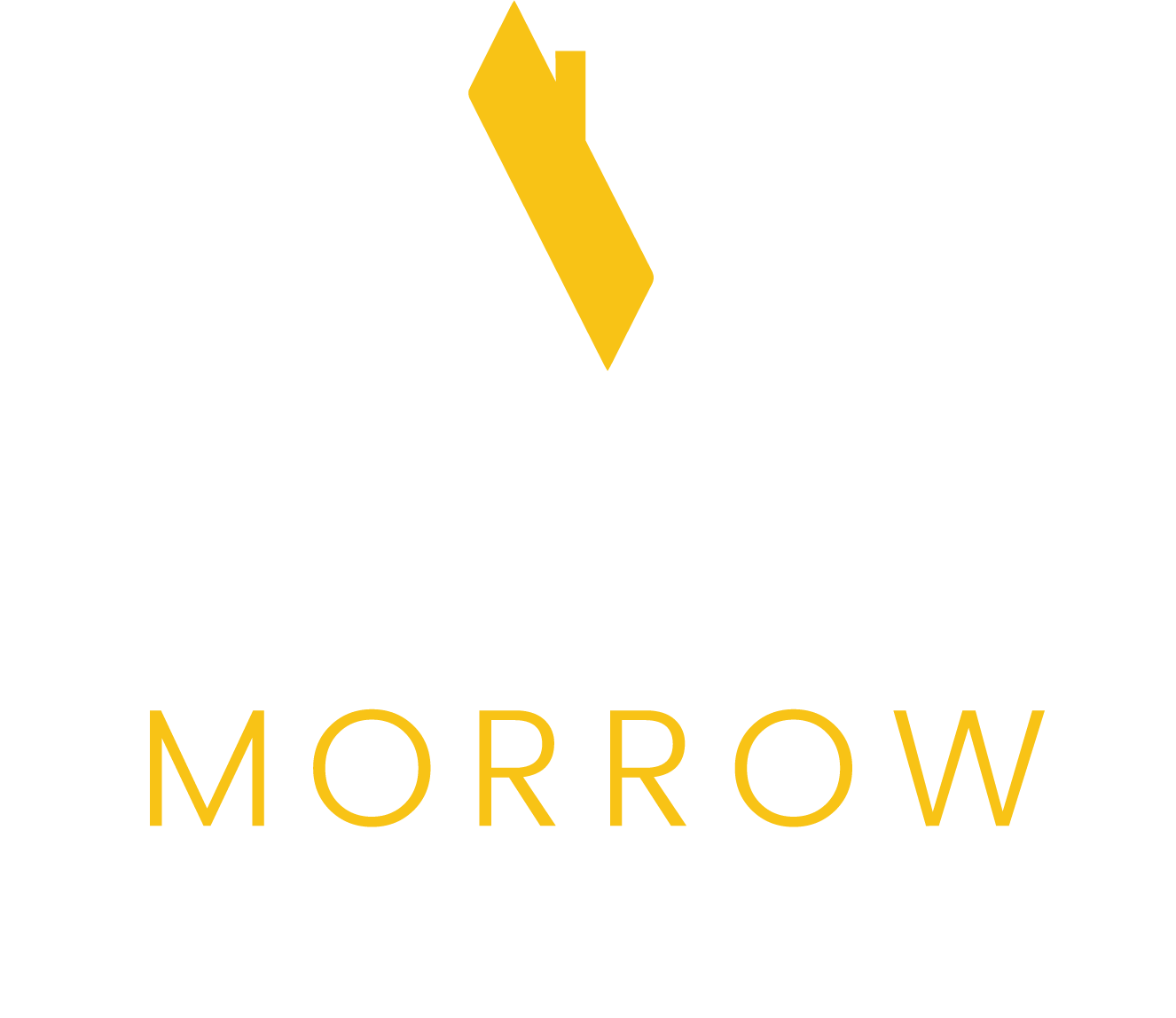Recently renovated rambler tucked in the quaint Oak Meadows community. Boasting updated LVP floors, doors, trim & paint. New furnace & AC! Large living room with brick fireplace flows to dining & kitchen with stainless steel appliances & adjacent flex space perfect for informal dining space or office nook. Spacious bedrooms including Owners suite with 3/4th bath. You'll love all the natural light from the windows & skylights. High capacity washer & dryer stays! Room for plenty of vehicles & toys, large lot with fenced back yard with huge deck, patio & dog run. Conveniently located between Spanaway, South Hill Puyallup & Tacoma amenities. Just mins to shopping center, schools, JBLM, Spanaway Lake Park, Brookdale Golf Course, Hwy 7 & 512.
Listing courtesy of Tory Mayfield of Keller Williams Realty PS



Mortgage Calculator
Monthly Payment (Est.)
$2,167yesterday Listing updated with changes from the MLS® 3 weeks ago Listing first seen on site
Listing courtesy of Tory Mayfield of Keller Williams Realty PS

Listing information is provided by Participants of the Northwest MLS. IDX information is provided exclusively for personal, non-commercial use, and may not be used for any purpose other than to identify prospective properties consumers may be interested in purchasing. Information is deemed reliable but not guaranteed. Copyright 2024, Northwest MLS.
All data is obtained from various sources and may not have been verified by the broker or MLS Grid. Supplied open house information is subject to change without notice. All information should be independently reviewed and verified for accuracy. Properties may or may not be listed by the office/agent presenting the information.
Based on Information submitted to the MLS Grid as of: 2024-10-29 05:00 PM PDT
Save
Ask
Tour
Hide
$475,000
19 Days On Site
1312 155th Court E
Tacoma, WA 98445
For Sale|Single Family Residence|Active
3
Beds
1
Full Bath
1
Partial Bath
1,408
SqFt
$337
/SqFt
1983
Built
Subdivision:
Spanaway
County:
Pierce
Days online/new listing status Today's Date - OriginatingSystemModificationTimestamp + CumulativeDaysOnMarket = CDOM.
Courtesy of NWMLS
Call Now: 206.451.3771
Is this the home for you? We can help make it yours.
206.451.3771Save
Ask
Tour
Hide
Calculator powered by Showcase IDX. Copyright ©2024 Information is deemed reliable but not guaranteed.
Save
Ask
Tour
Hide
Listing Snapshot
Price
$475,000
Days On Site
19 Days
Bedrooms
3
Inside Area (SqFt)
1,408 sqft
Total Baths
2
Full Baths
1
Partial Baths
1
Lot Size
0.2858 Acres
Year Built
1983
MLS® Number
2307419
Status
Active
Property Tax
$4,783
HOA/Condo/Coop Fees
N/A
Sq Ft Source
N/A
Days online/new listing status Today's Date - OriginatingSystemModificationTimestamp + CumulativeDaysOnMarket = CDOM.
Friends & Family
Recent Activity
General Features
Acres
0.2858
Attached Garage
Yes
Buyer Agent Compensation
3
Direction Faces
North
Garage
Yes
Garage Spaces
2
Parking
DrivewayAttachedRV Access/Parking
Parking Spaces
2
Property Sub Type
Single Family Residence
Sewer
Septic Tank
SqFt Total
1408
Stories
One
Utilities
Cable Available
Water Source
Public
Zoning
NMSF
Interior Features
Appliances
DishwasherDryerMicrowaveRefrigeratorElectric Water HeaterWasherWater Heater
Basement
None
Cooling
Ceiling Fan(s)Central Air
Fireplace
Yes
Fireplace Features
Wood Burning
Fireplaces
1
Flooring
LaminateCarpetVinyl
Heating
ElectricForced Air
Interior
Ceiling Fan(s)
Main Level Bedrooms
3
Window Features
Skylight(s)Storm Window(s)
Bathroom Full
Level - Main
Bathroom Three Quarter
Level - Main
Bedroom
Level - Main
Den
Level - Main
Dining Room
Level - Main
Entry Hall
Level - Main
Extra Fin Rm
Level - Main
Family Room
Level - Main
Kitchen
Level - Main
Living Room
Level - Main
Master Bedroom
Level - Main
Utility Room
Save
Ask
Tour
Hide
Exterior Features
Construction Details
Wood Siding
Exterior
Garden
Fencing
FencedPartial
Lot Features
LevelPavedSecluded
Patio And Porch
DeckPatio
Pool Features
Above Ground
Private Pool
Yes
Roof
Composition
Windows/Doors
Skylight(s)Storm Window(s)
Community Features
Building Access
Main
Financing Terms Available
ConventionalFHAVA Loan
MLS Area
68 - Parkland
School District
Bethel
Schools
School District
Bethel
Elementary School
Thompson Elem
Middle School
Spanaway Jnr High
High School
Spanaway Lake High
Courtesy of NWMLS
Neighborhood & Commute
Source: Walkscore
Community information and market data Powered by ATTOM Data Solutions. Copyright ©2019 ATTOM Data Solutions. Information is deemed reliable but not guaranteed.
Save
Ask
Tour
Hide

Did you know? You can invite friends and family to your search. They can join your search, rate and discuss listings with you.