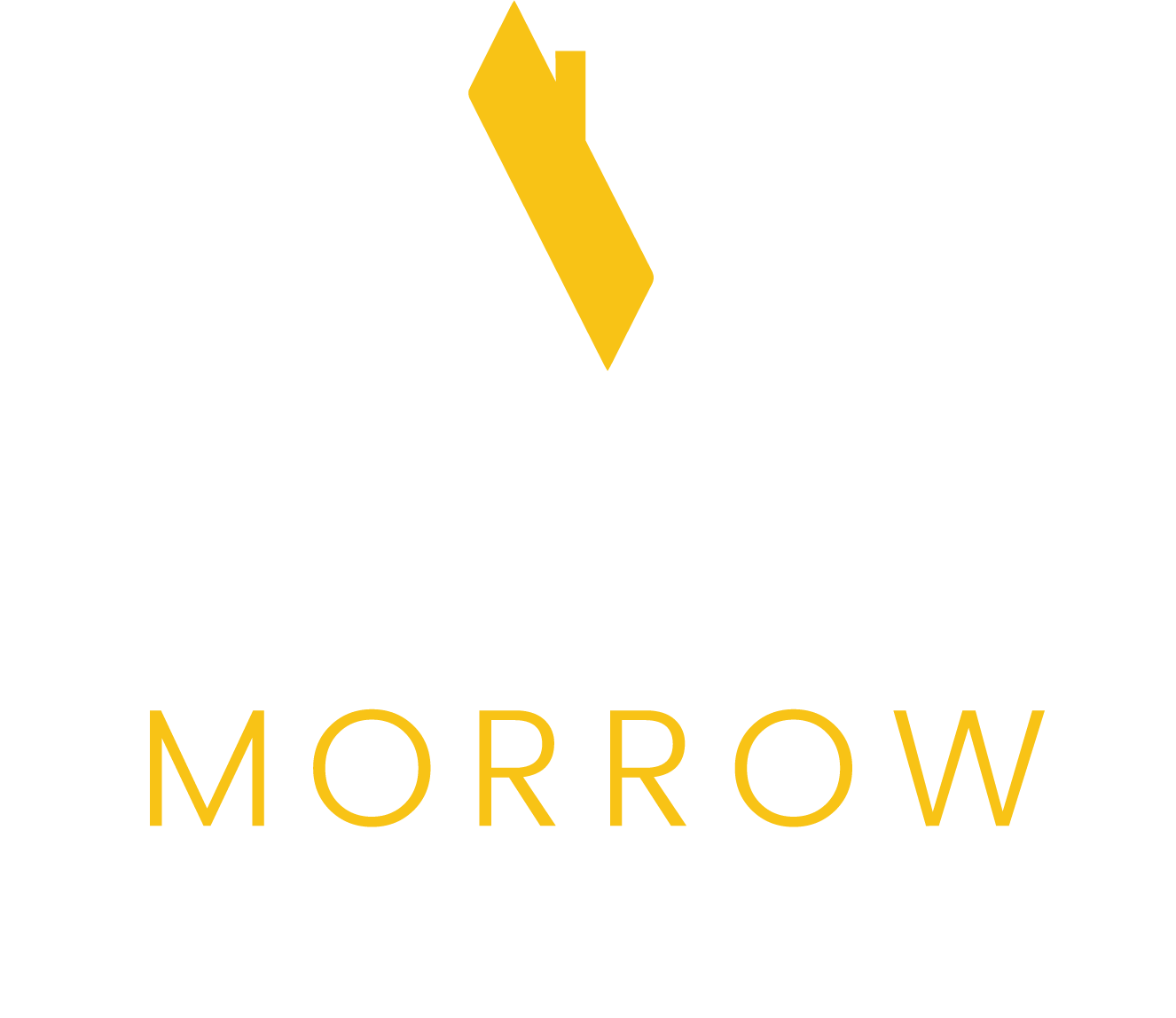Bremerton's best bang for the buck & more than meets the eye! Step into character & charm with beautiful original hardwoods, coved ceilings & archways in the large living room w/brick fireplace, spacious bedrooms & updated bath. Kitchen w/tile floors, dining nook & newer stainless steel refrigerator. Basement lends to to an entire floor Owners suite w/additional living, kitchenette, full bath & separate entrance. The perfect opportunity to double square footage OR rental income to finish as an ADU + huge lot for DADU too! Updated windows & electrical panel. Blocks to Oyster Bay, schools, Forest Ridge Park, shopping, dining & amenities, mins to Puget Sound Naval Shipping Yard & easy commute to Hwy 3, Hwy 18 & Seattle-Bremerton Ferry.
Listing courtesy of Tory Mayfield of Keller Williams Realty PS



Mortgage Calculator
Monthly Payment (Est.)
$1,5972 months ago Status changed to Pending 4 months ago Listing first seen online 4 months ago Listing updated with changes from the MLS®
Listing courtesy of Tory Mayfield of Keller Williams Realty PS

Listing information is provided by Participants of the Northwest MLS. IDX information is provided exclusively for personal, non-commercial use, and may not be used for any purpose other than to identify prospective properties consumers may be interested in purchasing. Information is deemed reliable but not guaranteed. Copyright 2024, Northwest MLS.
All data is obtained from various sources and may not have been verified by the broker or MLS Grid. Supplied open house information is subject to change without notice. All information should be independently reviewed and verified for accuracy. Properties may or may not be listed by the office/agent presenting the information.
Based on Information submitted to the MLS Grid as of: 2024-10-21 05:00 PM PDT
Save
Ask
Tour
Hide
$350,000
130 Days Online
341 Bertha Avenue
Bremerton, WA 98312
For Sale|Single Family Residence|Pending
3
Beds
2
Full Baths
0
Partial Baths
1,614
SqFt
$217
/SqFt
1944
Built
Subdivision:
Bremerton
County:
Kitsap
Days online/new listing status Today's Date - OriginatingSystemModificationTimestamp + CumulativeDaysOnMarket = CDOM.
Courtesy of NWMLS
Call Now: 206.451.3771
Is this the home for you? We can help make it yours.
206.451.3771Save
Ask
Tour
Hide
Calculator powered by Showcase IDX. Copyright ©2024 Information is deemed reliable but not guaranteed.
Save
Ask
Tour
Hide
Listing Snapshot
Price
$350,000
Days Online
130 Days
Bedrooms
3
Inside Area (SqFt)
1,614 sqft
Total Baths
2
Full Baths
2
Partial Baths
N/A
Lot Size
0.22 Acres
Year Built
1944
MLS® Number
2252074
Status
Pending
Property Tax
$2,797
HOA/Condo/Coop Fees
N/A
Sq Ft Source
N/A
Days online/new listing status Today's Date - OriginatingSystemModificationTimestamp + CumulativeDaysOnMarket = CDOM.
Friends & Family
Recent Activity
General Features
Acres
0.22
Buyer Agent Compensation
3
Foundation
Slab
Parking
DrivewayNone
Property Sub Type
Single Family Residence
SqFt Total
1614
Stories
One
Utilities
Cable AvailableSewer Connected
Water Source
Public
Interior Features
Appliances
DishwasherDryerRefrigeratorElectric Water HeaterWater Heater
Basement
Partially Finished
Fireplace
Yes
Fireplace Features
Wood Burning
Fireplaces
1
Flooring
Ceramic TileHardwoodCarpetVinyl
Heating
Electric
Interior
Wet Bar
Main Level Bedrooms
2
Window Features
Storm Window(s)
Bathroom Full
Level - Lower
Bedroom
Level - Main
Bonus Room
Level - Lower
Kitchen
Level - Main
Living Room
Level - Main
Master Bedroom
Level - Lower
Utility Room
Level - Lower
Save
Ask
Tour
Hide
Exterior Features
Construction Details
Vinyl SidingWood SidingMetal Siding
Exterior
Garden
Fencing
Full
Lot Features
LevelPaved
Other Structures
Outbuilding
Roof
Composition
Windows/Doors
Storm Window(s)
Community Features
Financing Terms Available
ConventionalFHAVA Loan
MLS Area
148 - West Bremerton
School District
Bremerton #100c
Schools
School District
Bremerton #100c
Elementary School
Buyer To Verify
Middle School
Buyer To Verify
High School
Buyer To Verify
Courtesy of NWMLS
Neighborhood & Commute
Source: Walkscore
Community information and market data Powered by ATTOM Data Solutions. Copyright ©2019 ATTOM Data Solutions. Information is deemed reliable but not guaranteed.
Save
Ask
Tour
Hide

Did you know? You can invite friends and family to your search. They can join your search, rate and discuss listings with you.